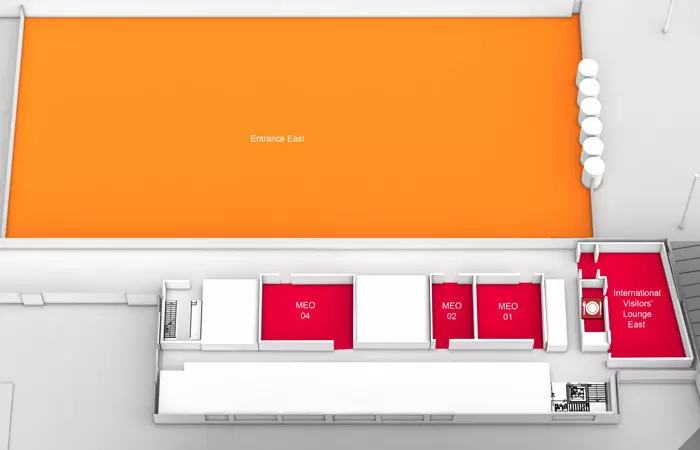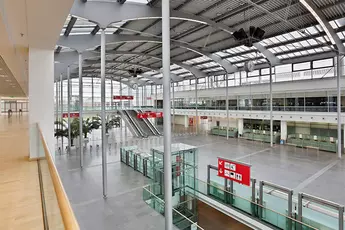Trade Fair Center: East Entrance
On this page
Contact us nowOverview
The spacious, brightly-lit entrance buildings provide the perfect setting for each exhibition and event: as a welcoming admission area for visitors and exhibitors, but also as the ideal location for high-quality events. Numerous adjacent function rooms meet the demands of modern event organization.

Virtual tour
East Entrance
Get an impression of east entrance with our virtual tour:
Impressions



We make amazing experiences possible
Do you have a particular idea about your event? Which is very specific or complex in its implementation, challenging in terms of visitor capacity and timing? Talk to us about it.
