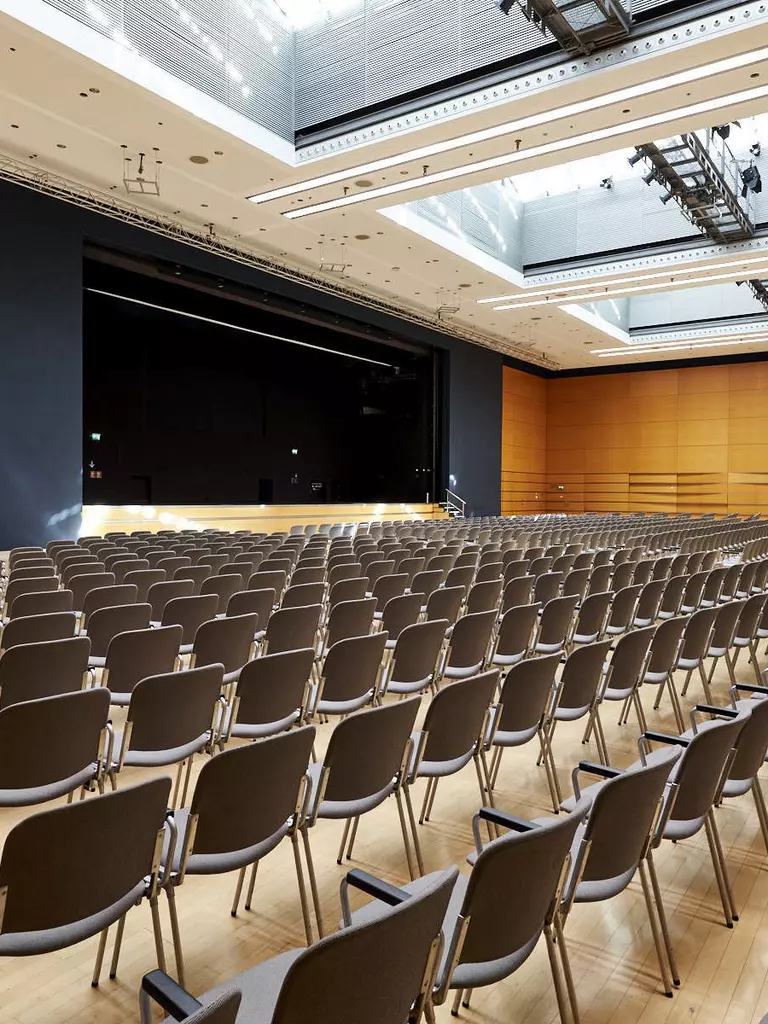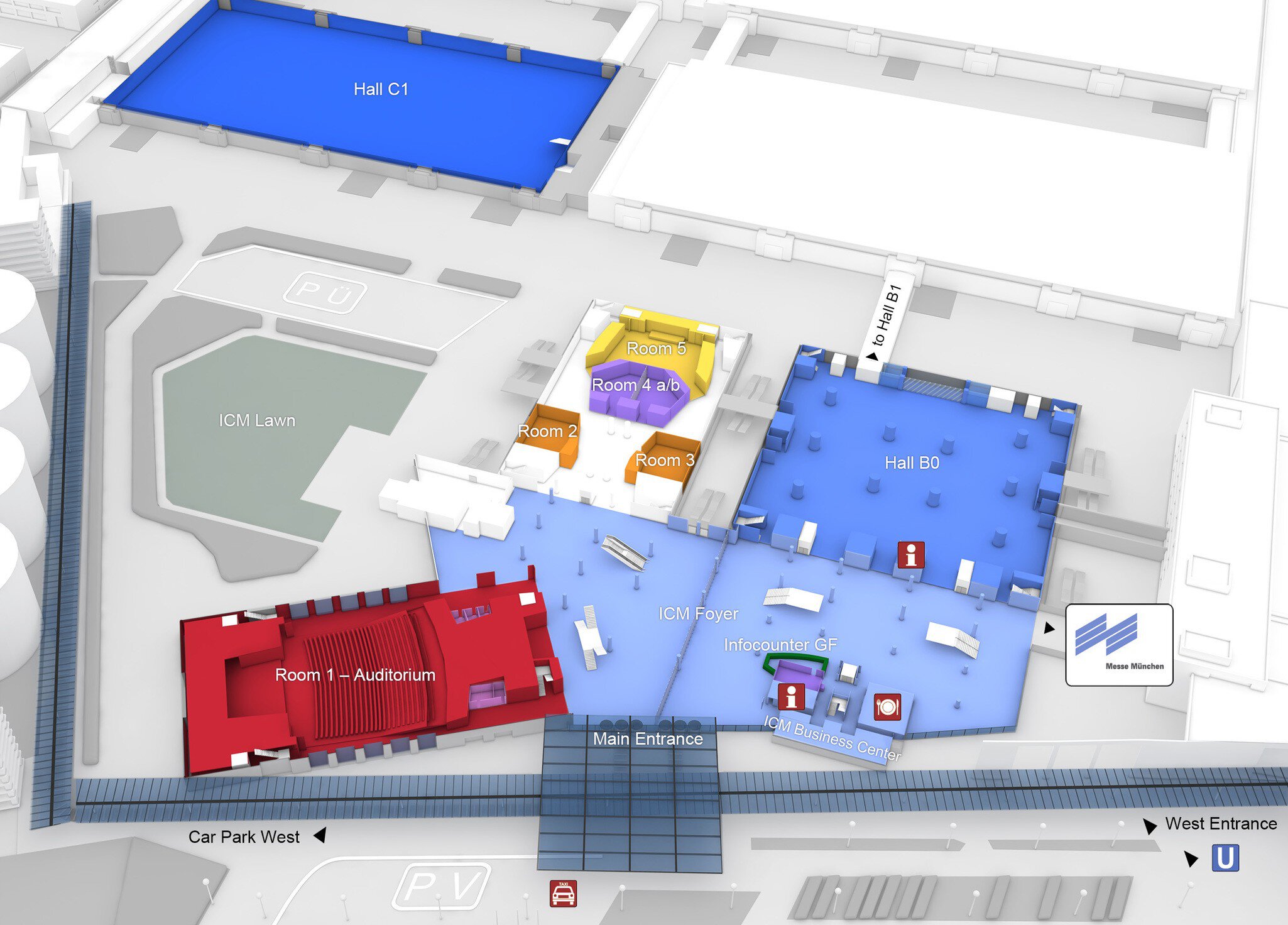ICM – International Congress Center: Ground floor

On this page
Contact us nowRooms & Spaces
| Rooms / areas | Space in m² | Max. height in m | Theatre | Classroom | Banquet |
|---|---|---|---|---|---|
| Rooms / areas | Space in m² 4,850 | Max. height in m 2.10 - 10.00 | Theatre | Classroom | Banquet |
| Rooms / areas | Space in m² 3,500 | Max. height in m 4.20 | Theatre | Classroom | Banquet |
| Rooms / areas | Space in m² 10,000 | Max. height in m 10.75 | Theatre | Classroom | Banquet |
| Rooms / areas | Space in m² 1,300 | Max. height in m 13.00 | Theatre 1,430 | Classroom 746 | Banquet — |
| Rooms / areas | Space in m² 135 | Max. height in m 4.50 | Theatre 125 | Classroom 68 | Banquet 72 |
| Rooms / areas | Space in m² 135 | Max. height in m 4.50 | Theatre 125 | Classroom 68 | Banquet 72 |
| Rooms / areas | Space in m² 200 | Max. height in m 4.50 | Theatre 202 | Classroom 96 | Banquet 112 |
| Rooms / areas | Space in m² 85 | Max. height in m 4.50 | Theatre 86 | Classroom 40 | Banquet 48 |
| Rooms / areas | Space in m² 390 | Max. height in m 4.50 | Theatre 413 | Classroom 198 | Banquet 196 |
We make amazing experiences possible
Do you have a particular idea about your event? Which is very specific or complex in its implementation, challenging in terms of visitor capacity and timing? Talk to us about it.

