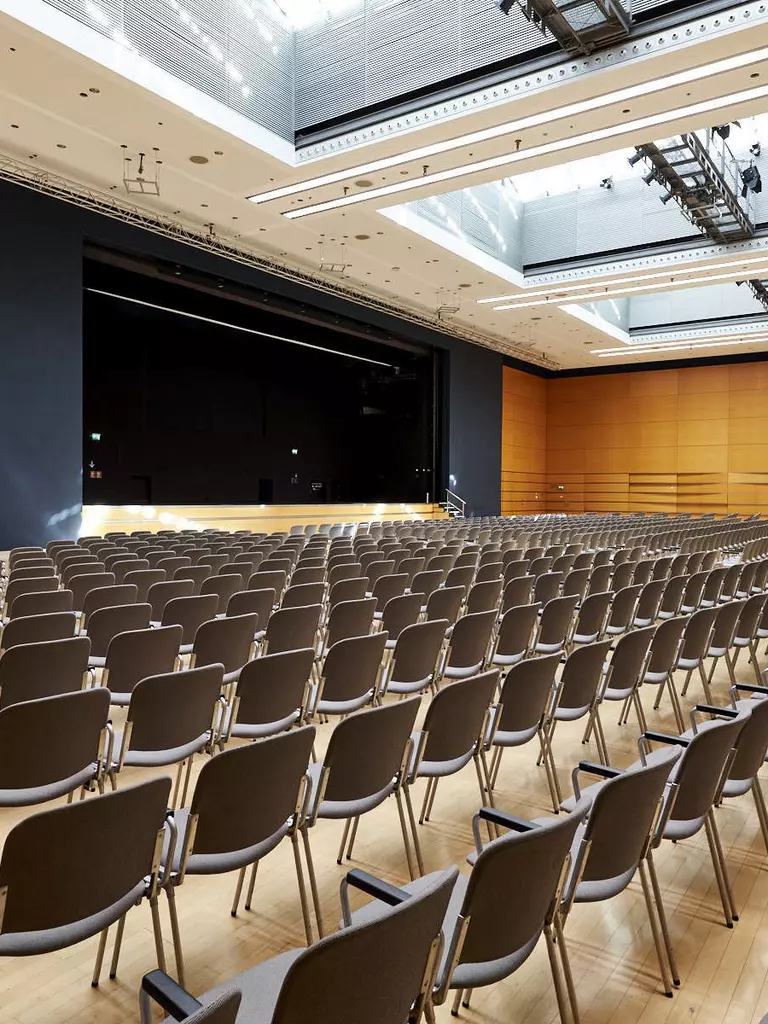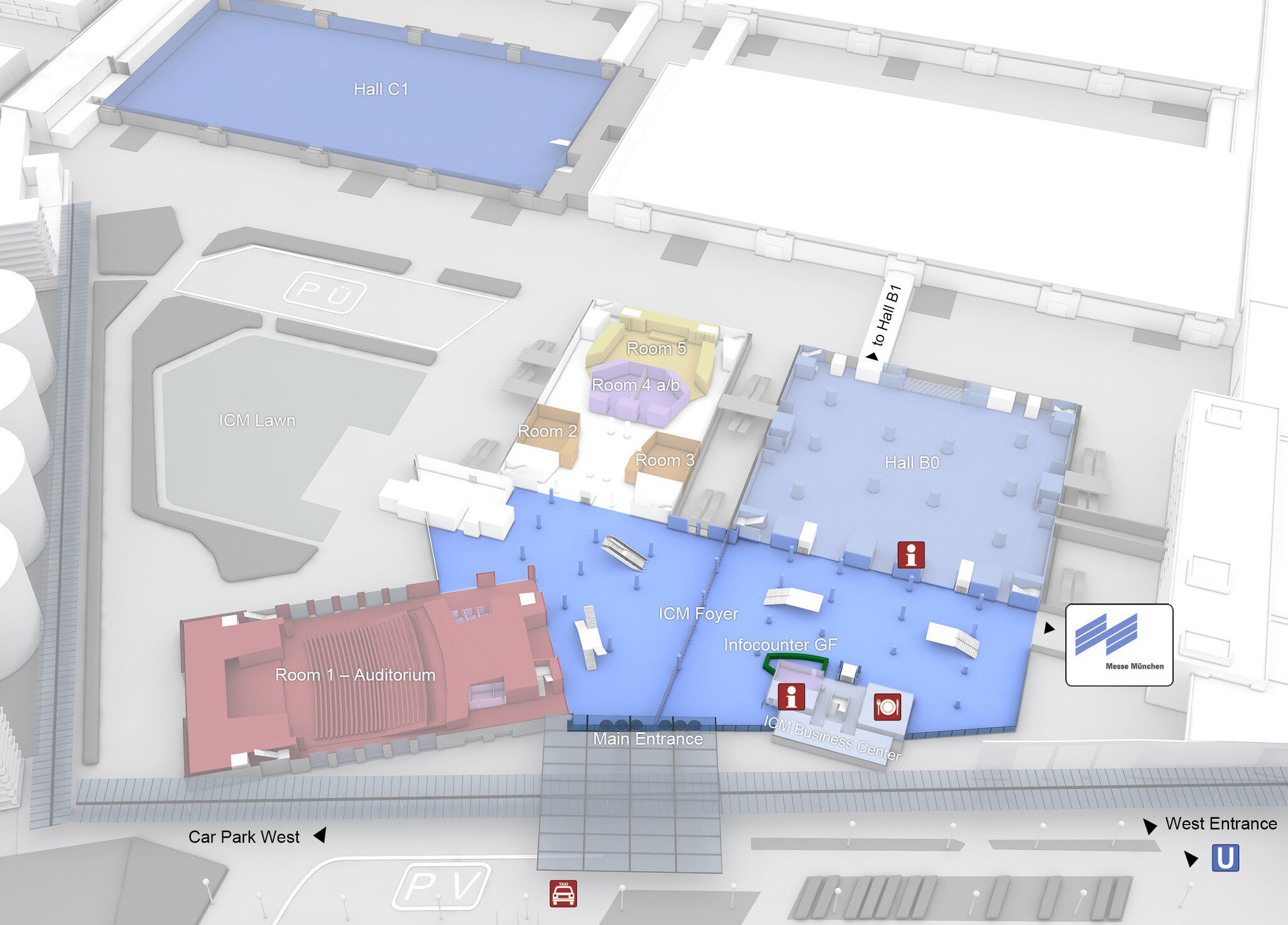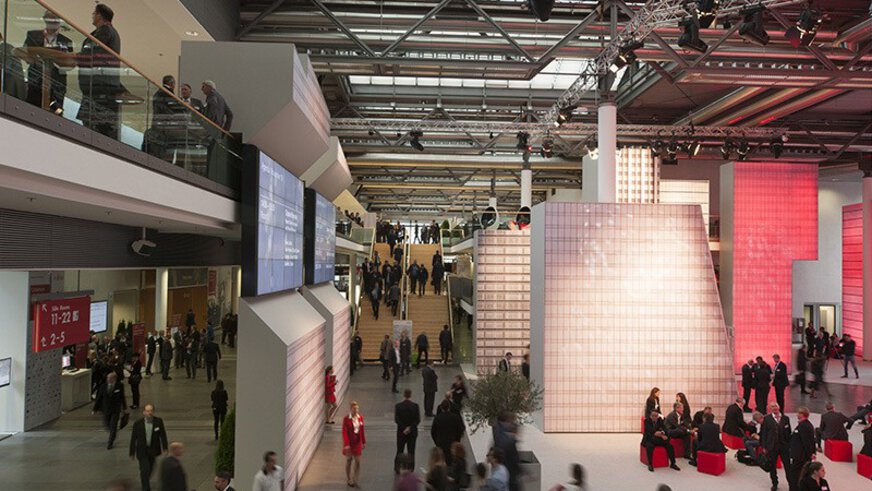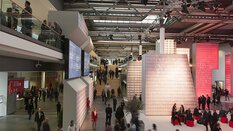ICM: Foyer

On this page
Contact us nowOverview
The ground floor of the foyer, which has 4,850 square meter of space and is flooded with light, is the main entrance to and central meeting point at the ICM. Its open architecture and modern design elements come together to form a harmonious entity. The foyer can be partitioned to create two separate areas, each with one entrance, making it possible to hold two large-scale events at the same time. The foyer is ideal as a registration area, but it can also be used for exhibitions, banquets and other independent events.

Impressions
We make amazing experiences possible
Do you have a particular idea about your event? Which is very specific or complex in its implementation, challenging in terms of visitor capacity and timing? Talk to us about it.


































