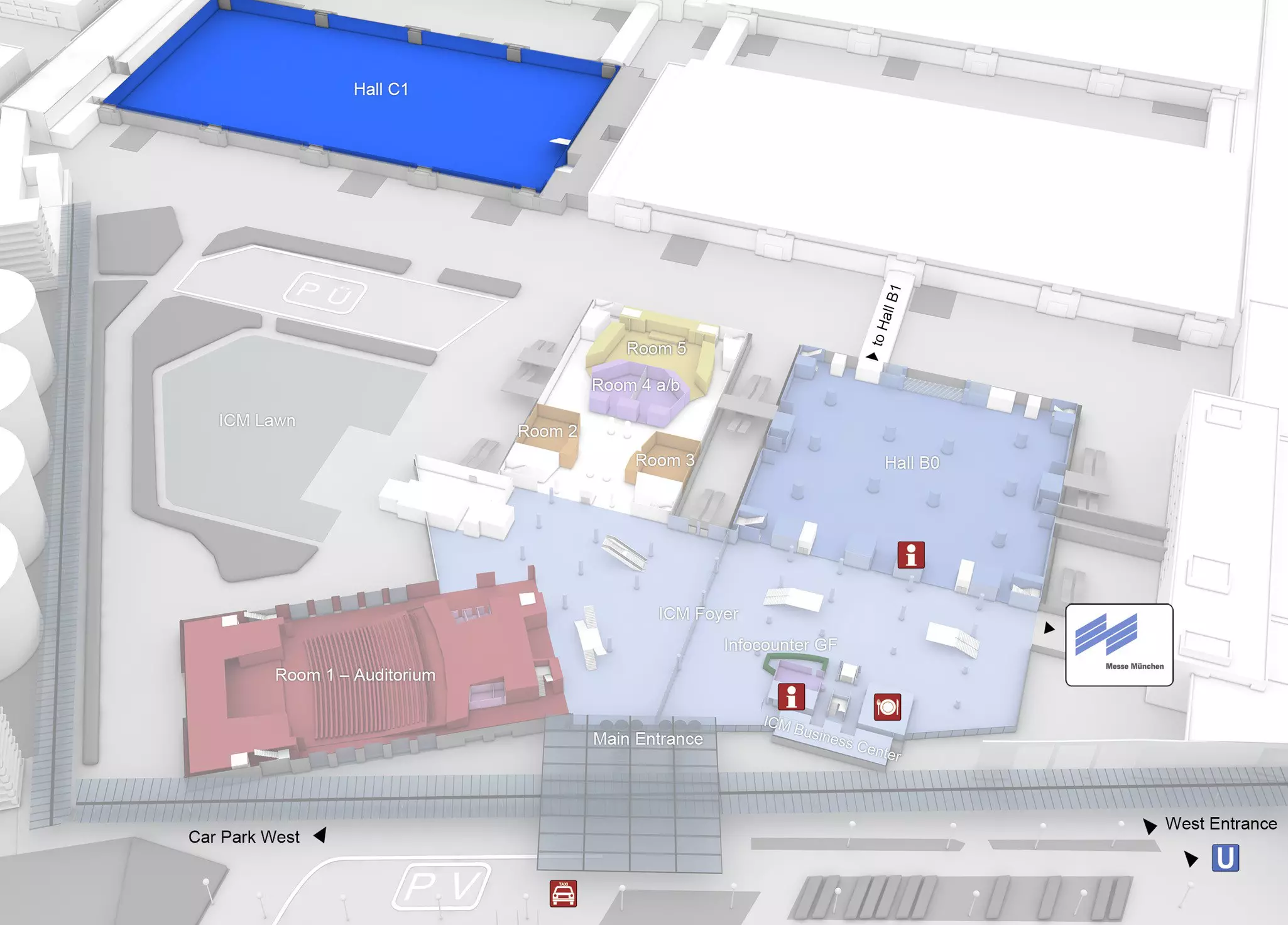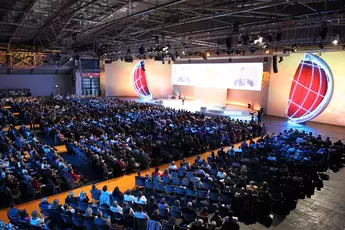ICM: Hall C1
Overview
Hall C1 of Messe München is directly linked to the ICM – International Congress Center Messe München by a glazed Expressway on the 1st floor. As one of the largest column-free meeting halls in Germany, Hall C1 has an impressive 10.000 square meter. It allows you to stage events for up to 9.000 people. It features three stage areas for flexible stage design and a deluge sprinkler system, so it sets international standards for large-scale events such as television and media production involving large audiences. The first floor has furnished production offices with state-of-the-art communication equipment and performer dressing rooms.

Impressions










We make amazing experiences possible
Do you have a particular idea about your event? Which is very specific or complex in its implementation, challenging in terms of visitor capacity and timing? Talk to us about it.
