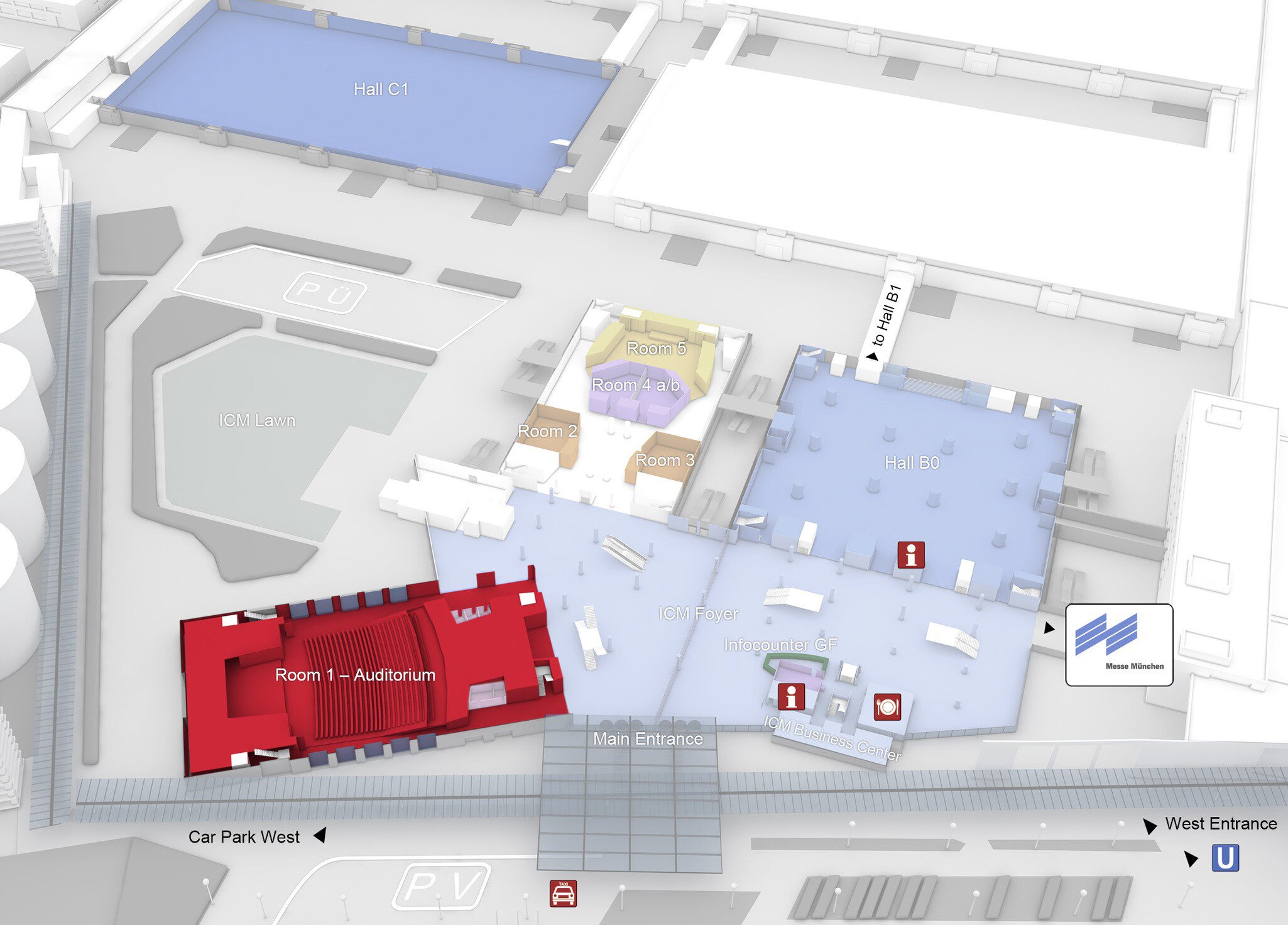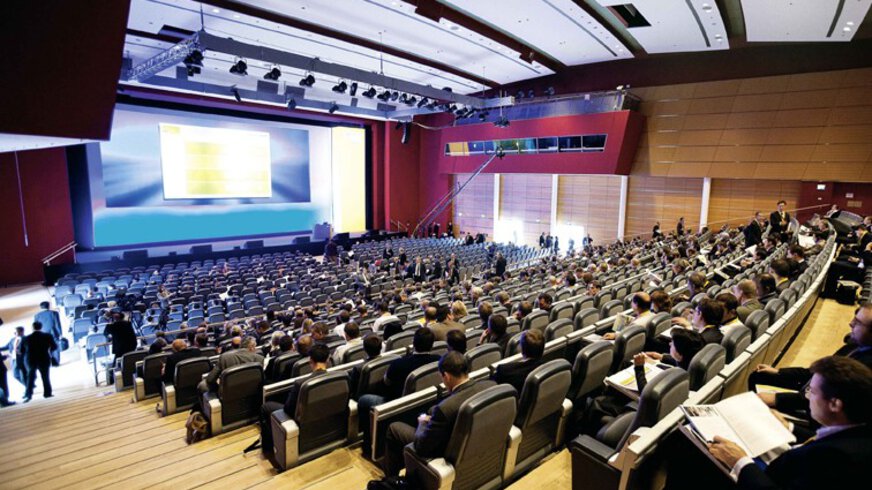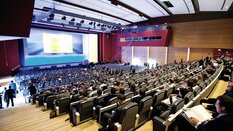ICM: Room 1—Auditorium
On this page
Contact us nowOverview
Room 1 with an auditorium with ascending rows of seats and a large-scale stage area of 277 square meters is ideal for on-stage events such as conventions, opening ceremonies and fashion shows. Hall 1 seats up to 1,430 people. Every other row of seats can be converted into tables, creating classroom seating for up to 746 people. The stage is adjustable in height, can be extended with a catwalk. The full-sized cinema-quality projection screen measures 14 x 15 m.

Virtual tour
Room 1—Auditorium
Get an impression of room 1 (auditorium) with our virtual tour:
Impressions




















We make amazing experiences possible
Do you have a particular idea about your event? Which is very specific or complex in its implementation, challenging in terms of visitor capacity and timing? Talk to us about it.
