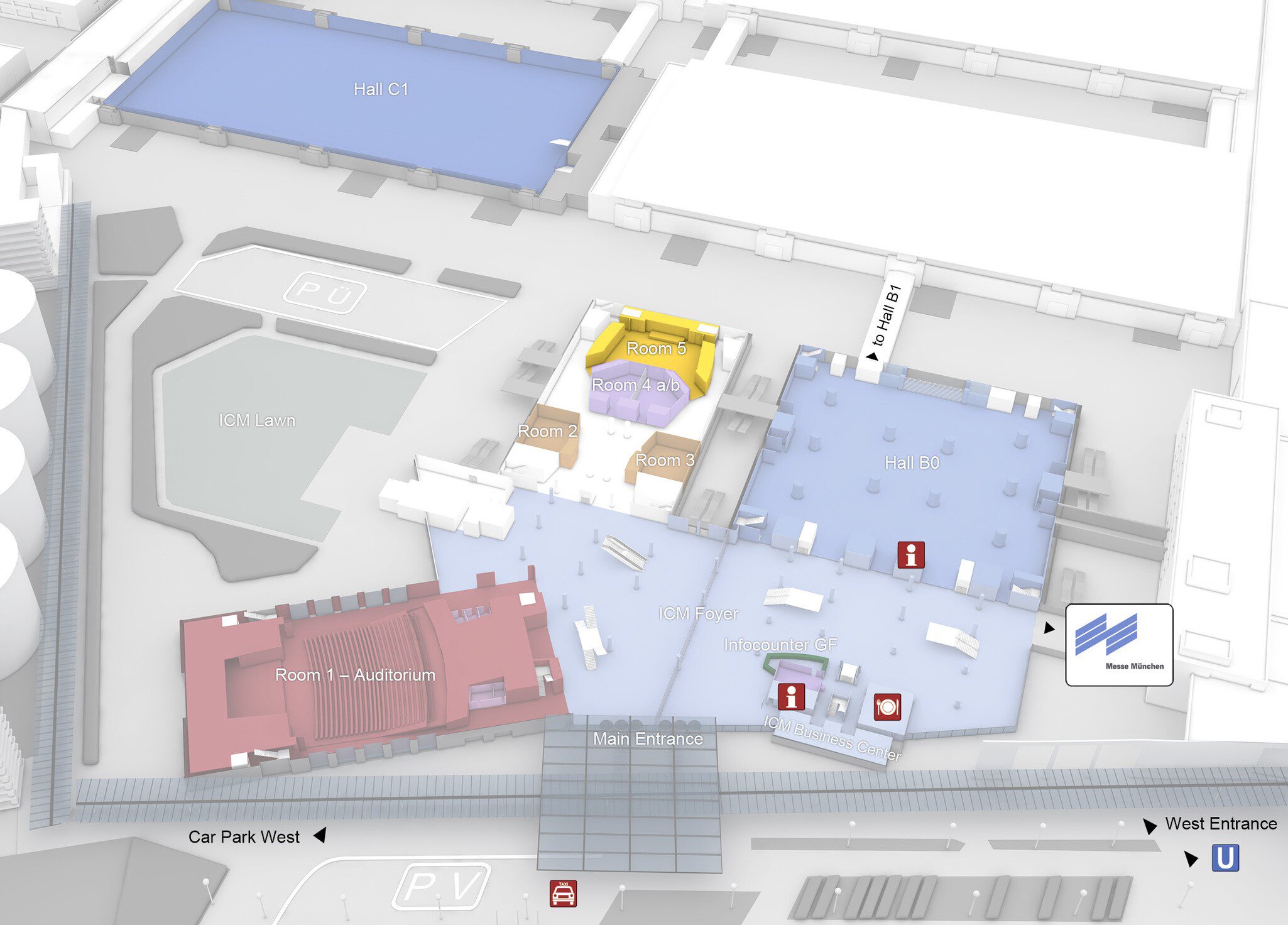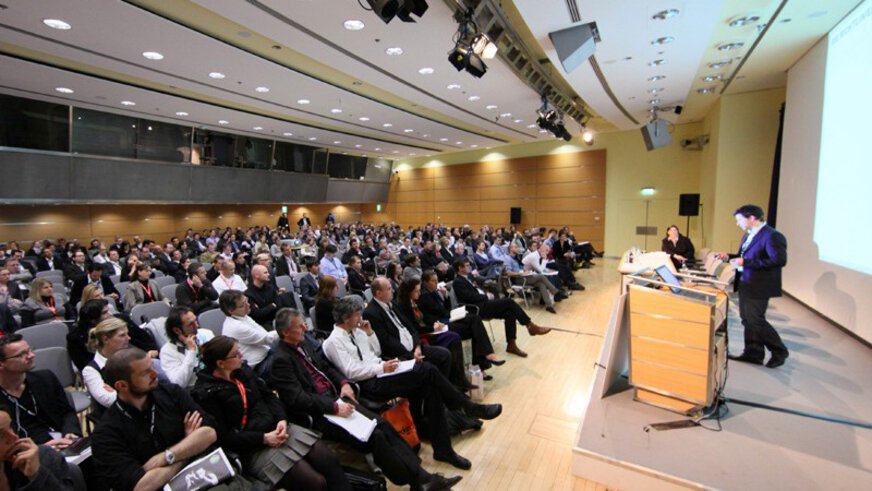ICM: Room 5
On this page
Contact us nowOverview
With 390 square meters, room 5 on the ground floor has a capacity of up to 413 theater seats, 198 classroom-style seats or 196 banquet-style seats. The stage is height-adjustable and offers great creative freedom. Thanks to permanently installed media technology, video and audio broadcasts can be transmitted to adjacent rooms. Room 5 is particularly suitable for conferences, meetings and presentations with up to 413 guests. Alternatively, this room can serve as a catering area for about 200 guests.

Impressions








We make amazing experiences possible
Do you have a particular idea about your event? Which is very specific or complex in its implementation, challenging in terms of visitor capacity and timing? Talk to us about it.
