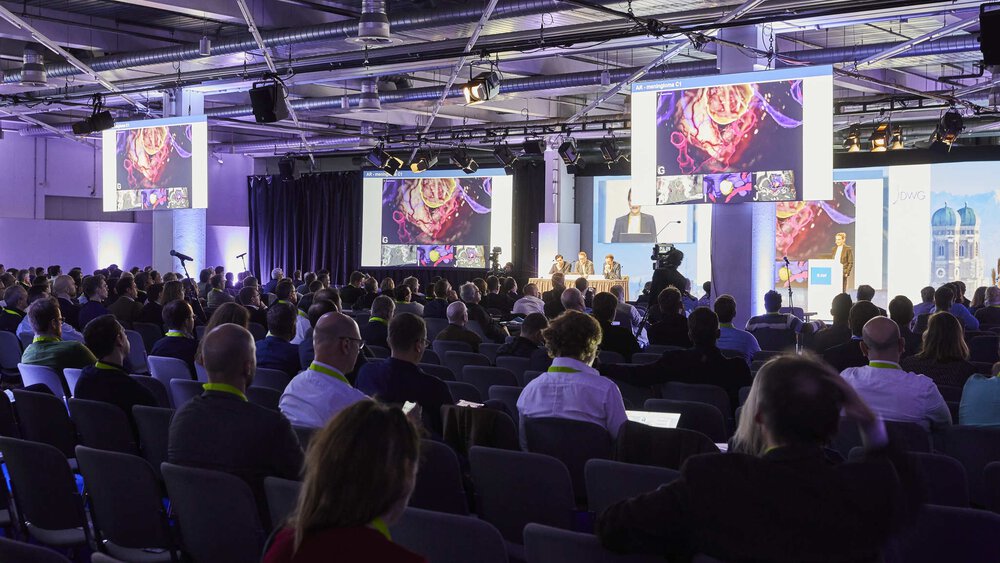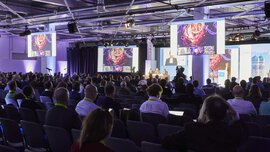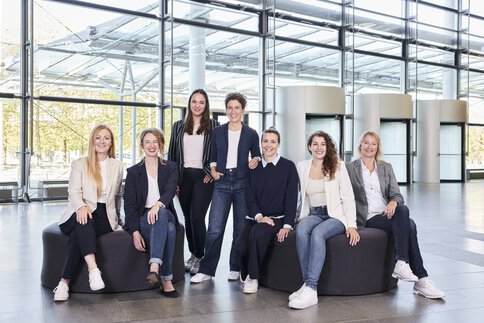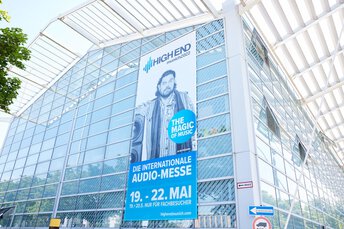MOC – Event Center Messe München
The MOC – Event Center Messe München
With four barrier-free exhibition halls and a total event area of 30,000 square meters, the MOC is the perfect location for trade fairs, congresses and corporate events.
Rooms & Spacesbarrier-free exhibition and event halls
of event space in total
of hall space
Show- & Break-out-Rooms
Rooms & Spaces at the MOC – Event Center Messe München
Spacious exhibition and event halls
You’re planning big and need a lot of room? Our four spacious exhibition and event halls together make up more than 13,000 square meters of area. Or to put it another way: per hall, there’s room for up to 1,800 persons in classical congress seating. All our event halls are directly accessible from the foyer and have their own roofed delivery zone. In three of the four halls, window facades on the sides provide daylight.
Go on a virtual tour of discovery through the MOC
Explore the grounds and the rooms of the MOC – Event Center Messe München in 360° panorama with our virtual tours.
Spacious exhibition and event halls
You’re planning big and need a lot of room? Our four spacious exhibition and event halls together make up more than 13,000 square meters of area. Or to put it another way: per hall, there’s room for up to 1,800 persons in classical congress seating. All our event halls are directly accessible from the foyer and have their own roofed delivery zone. In three of the four halls, window facades on the sides provide daylight.
Go on a virtual tour of discovery through the MOC
Explore the grounds and the rooms of the MOC – Event Center Messe München in 360° panorama with our virtual tours.
Light-flooded atriums in the event center
Make an impression with your event at the exhibition and event center in Munich—a unique, spacious location that’s suffused with light. Whether it’s for a networking event or product presentation, as an exhibition or catering area: our atriums can be adapted individually to your ideas and requirements. The ambience is characterized by a bright marble floor. The atriums have direct access to the goods elevator and the delivery zone.
Go on a virtual tour of discovery through the MOC
Explore the grounds and the rooms of the MOC – Event Center Messe München in 360° panorama with our virtual tours.
The venue at a glance
| Facts and figures | Getting there and parking | Downloads |
|---|---|---|
|
|
Impressions








Our sales team will be happy to advise you
Whether you’re planning a trade fair, conference, convention, corporate event or major congress—our sales team would be happy to advise you on the perfect location, check availability immediately, and assist you with the first steps of your event at Messe München.
Start your inquiry now and plan your next event with us!

Available services at MOC – Event Center Messe München

Advertising spaces
Optimize your brand presence and draw attention to your offer with a targeted advertising message. At ICM – International Congress Center Messe München, you are offered many attractive possibilities for indoor and outdoor advertising.

Catering
Whether it’s stand catering or a gala dinner, discover the range and the quality of our experienced caterers and enjoy some genuine treats. With great attention to detail, we provide the culinary setting for your event at the ICM.

Technology
As full-service providers with many years of experience and enormous enthusiasm, we’ll look after your event technology too—individually and purposefully. Messe München stands for excellent event service.

All-round service
You’re looking for a full-service solution? We’ll be pleased to provide you with the complete package—from planning to conception and implementation to practical compliance.For the whole time, our team is at your disposal.
Discover our locations for business events
The LOCATIONS OF MUNICH TRADE FAIR CENTER offer numerous options for organizers of trade fairs, corporate events and congresses.
