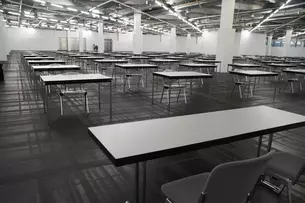Top marks for your exams
Conduct your intermediate and final examinations in both the theoretical and practical parts in our flexible rooms at the MOC – Event Center Messe München.
Examinations in the halls
Let candidates take their exams in one hall with the required distance between seats. This allows you, for example, to test up to 640 candidates at the same time in one hall with 1.5 meters of distance to the next person. The layout offers you optimal conditions for supervision with low personnel expenditure.


Examinations in the conference room
In addition to the halls on the ground floor, you can display individual job profiles or offer types of examinations separately in the neighboring conference rooms. The rooms can also be used as a place to retreat or as an office for you and your supervisory staff.
Examinations in the showrooms
Map a wide variety of examination formats and times and requirements in our showrooms. We implement your individual requirements in a total of approximately 130 single flexible showrooms on the first and second floors.

We have been using the MOC – Event Center Messe München for the IHK exams for many years. Although conditions are challenging and certainly special at the moment, we feel not only well looked after by the team on site, but also safe in times of pandemic. Since summer 2020, we've been able to conduct safe exams with the special hygiene and ventilation concepts that convince our examiners and examinees alike.
Examination rooms at a glance
| Facts and figures | Travel route and parking | Service and equipment |
|---|---|---|
|
|
|
We make amazing experiences possible
Do you have a particular idea about your event? Which is very specific or complex in its implementation, challenging in terms of visitor capacity and timing? Talk to us about it.
