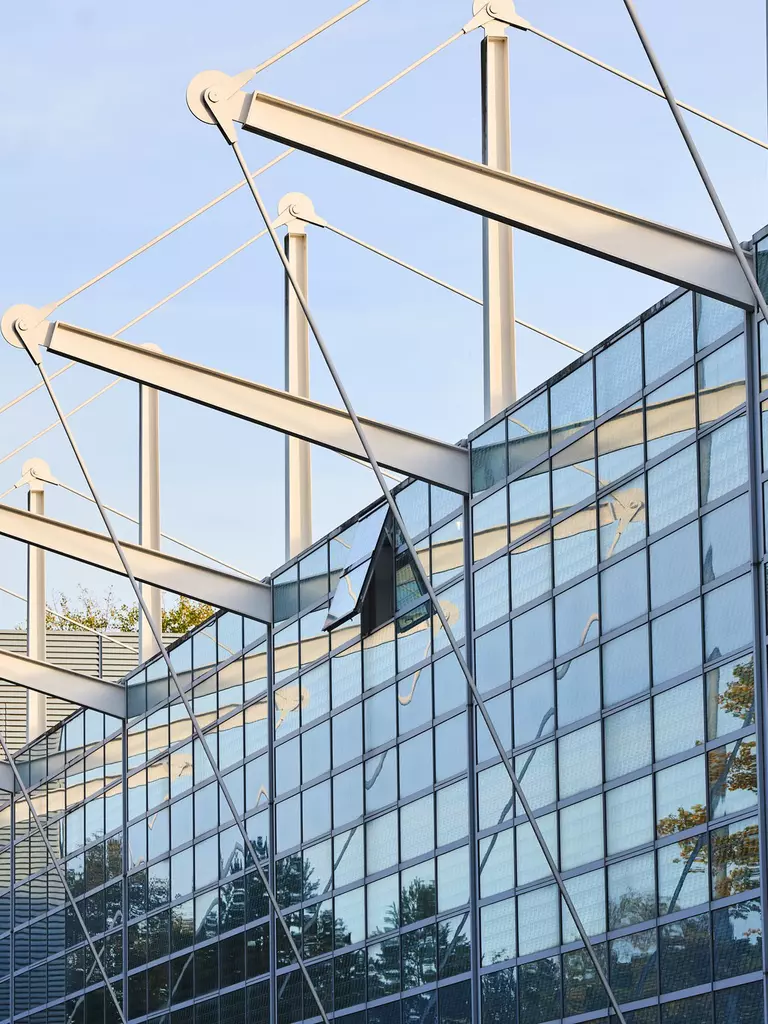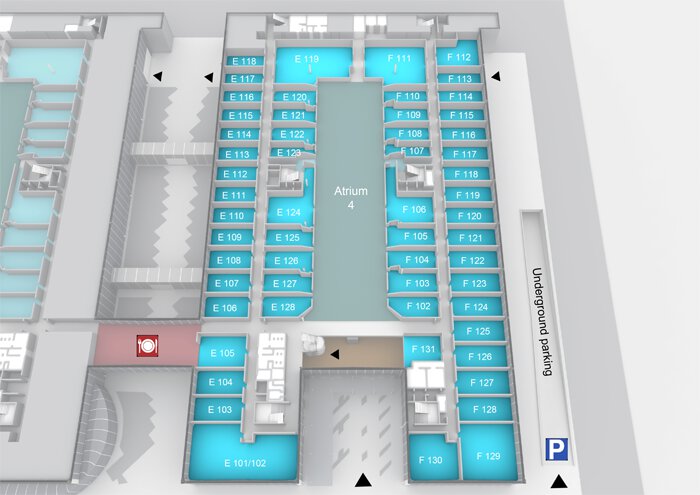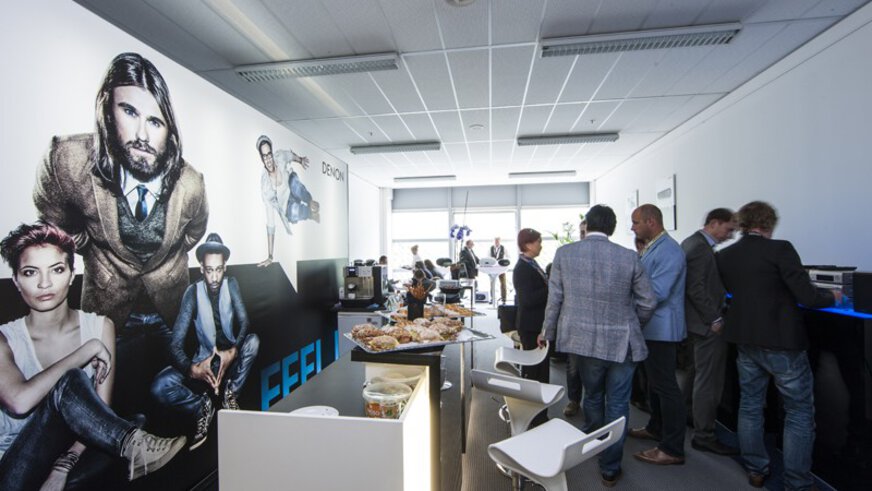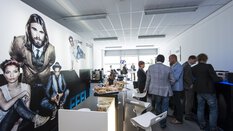MOC – Event Center: Show-/Break-out-Rooms Atrium 4

Overview
57 Show and breakout rooms available for immediate use are located directly next to Atrium 4. Additional rooms can be directly accessed via the second floor of Atrium 4.
Arrive, unpack, get started. Our showroom concept is unique within Europe. We offer you a total of 140 show and breakout rooms ranging in size from 50 to 500 square meters.
Our showrooms are ready-to-use and equipped with carpeting, lighting and telephone and electrical outlets. If needed, you can expand your event into one of the two adjacent, light-flooded atriums.
Our showrooms are well-suited for newcomers. Start small, make it big: profit from our Start & Succeed offerings.

Show-/Break-out-Rooms Atrium 4
Get an impression of Show-/Break-out-Rooms Atrium 4 with our virtual tour:


























We make amazing experiences possible
Do you have a particular idea about your event? Which is very specific or complex in its implementation, challenging in terms of visitor capacity and timing? Talk to us about it.
