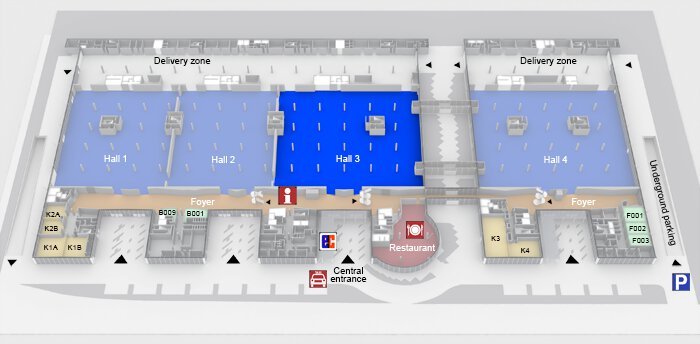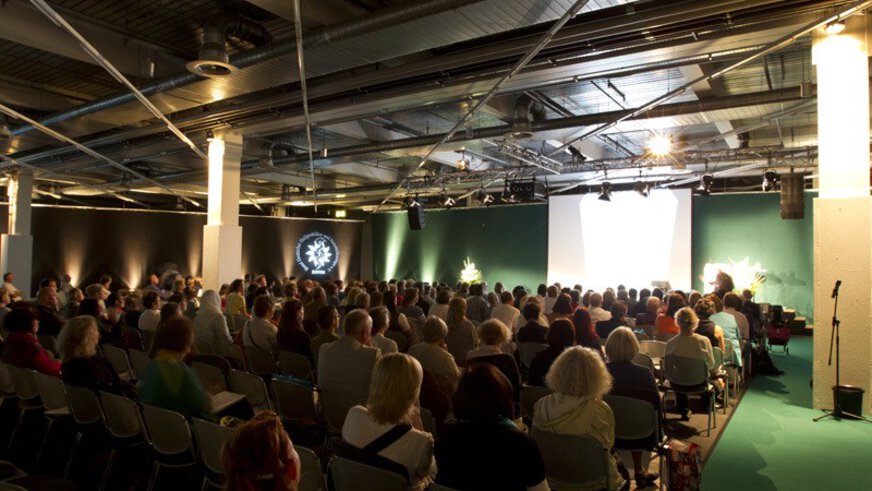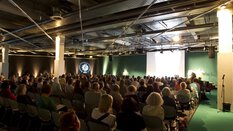MOC – Event Center: Hall 3
On this page
Contact us nowOverview
Hall 3 offers natural light and has the most central location in the MOC, which makes for short distances and quick access to all other rooms and venues. Comfortable planning: our halls offer covered delivery zones for a smooth, rapid set-up and dismantling of your event.

Impressions














We make amazing experiences possible
Do you have a particular idea about your event? Which is very specific or complex in its implementation, challenging in terms of visitor capacity and timing? Talk to us about it.
